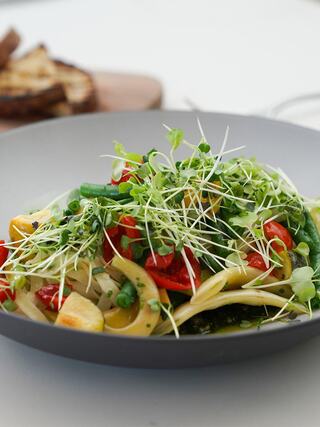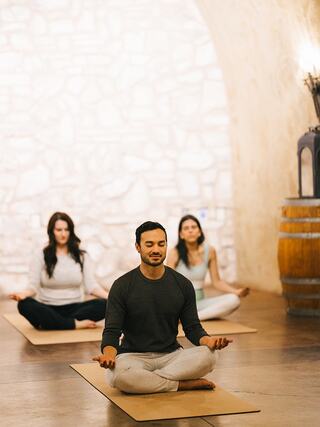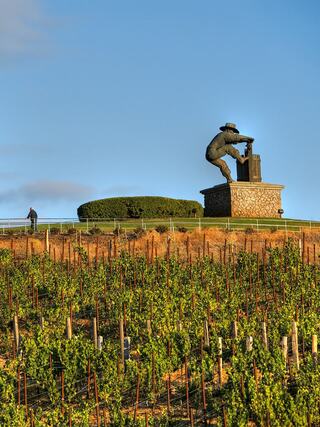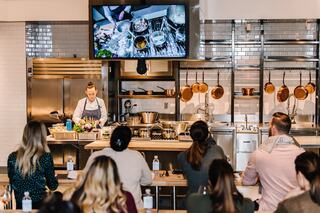

Meeting Indoor Venues
Ballrooms & Beyond
Recently renovated with state-of-the-art audiovisual equipment, over 50,000 square feet of indoor space is flexible to fit groups of any size.
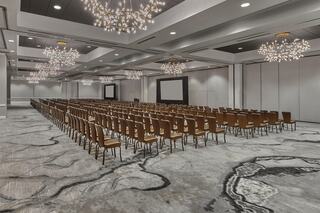
Meritage Ballroom
Our namesake Meritage Ballroom can accommodate 1,000 guests or be divided into 10 separate spaces for smaller meetings and breakout sessions. An additional 5,439 square feet of pre-function space is available on the adjoining covered terrace.
Property Map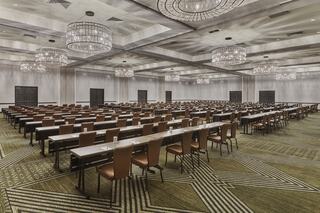
Carneros Ballroom
Featuring 7,358 square feet of event space, the Carneros Ballroom hosts 800 guests or can be divided into 10 smaller spaces. An additional 1,564 square feet of space is available on two covered terraces as well as the scenic West Lawn.
Property Map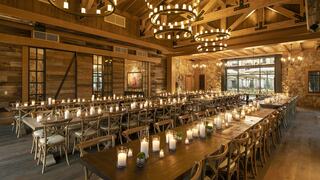
Vintner's Room
The welcoming Vintner’s Room is an intimate, candle-lit space with exposed brick, warm wood, and wrought iron accents. Featuring community tables and an adjoining bar, it provides the perfect set-up for dinner parties and private events.
Property Map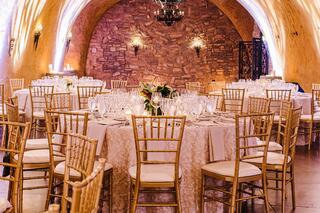
Estate Cave
The only venue of its kind in Wine Country, our cool Estate Cave is perfect for educational wine pairing programs, dinner parties, and corporate events. Features include a unique barrel-shaped ceiling illuminated by iron-wrought chandeliers.
Property Map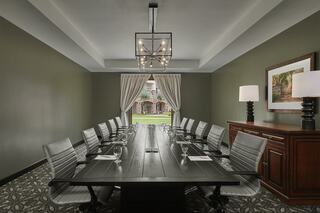
Trinitas Boardroom
The Trinitas Boardroom is an intimate boardroom venue for up to 12 meeting attendees in Napa Valley. The Trinitas Boardroom is located adjacent to the Carneros Ballroom.
Property Map
Merlot Conference Room
The Merlot Conference Room is an intimate venue space that’s ideal for smaller meetings and events of up to 24 guests. The Merlot Conference Room is located adjacent to the Carneros Ballroom.
Property Map
Cabernet Room
Our quaint and comfortable Cabernet Room provides the perfect Napa Valley meeting space for smaller gatherings or events of up to 40 guests and is located adjacent to the Meritage Ballroom.
Property Map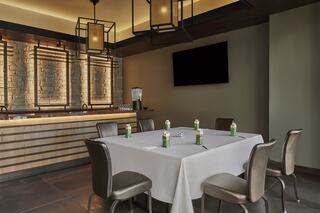
Wine Rooms
Each Wine Room provides an intimate space for meeting attendees in Napa Valley. The Wine Rooms are located adjacent to The Village Lawn.
Property Map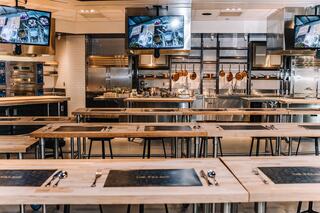
Food & Wine Center
Cooking alongside your team has never tasted better or been more fun! Our expert-led cooking and baking classes make for a great group activity and will teach your team new skills or allow them to hone in on their existing ones.
Property Map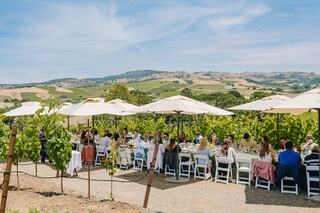

Meeting Outdoor Venues
Find Inspiration Outside
Wine and dine in the California sunshine or under starry valley skies in outdoor event venues spanning more than 30,000 square feet total.
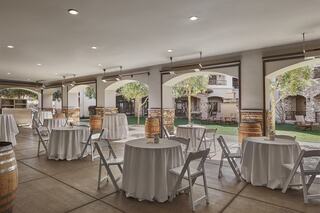
Oakville Terrace
Located off the Carneros Ballroom, the spacious Oakville Terrace is a covered outdoor venue for receptions of up to 295 guests. The Oakville Terrace can be combined with the Rutherford Terrace for an additional 89 guests.
Property Map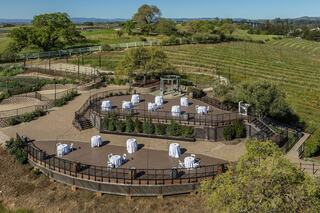
Vineyard Deck
Built on the hillside of our nine-acre vineyard, the 1,968-square-foot upper deck can accommodate special events of up to 200 guests; while the 1,343-square-foot lower deck is ideal for pre-function appetizers and aperitifs.
Property Map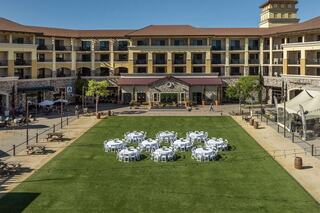
Village Lawn
Our grandest event venue, the sprawling Village Lawn, is ideal for outdoor concerts, seated dinner parties, and special evenings spent dining, drinking, and dancing beneath the stars.
Property Map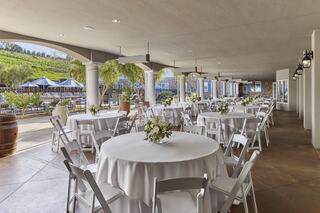
Vineyard Terrace
Adjacent to The Meritage Ballroom, this lovely terrace provides 3,251 square feet of covered outdoor space set against the resort’s nine acres of hillside vineyards as well as 2,188 square feet of indoor pre-function space.
Property Map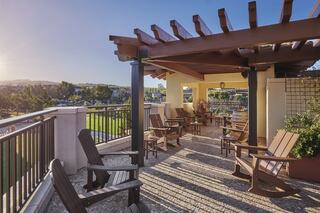
Vintner's Rooftop
For groups that want to drink in the spectacular vineyard view, our Rooftop Terrace provides the ideal space to mingle and indulge in light bites and fine wine. Vintner's Rooftop includes a private Rooftop Lounge for an additional 50 guests.
Property Map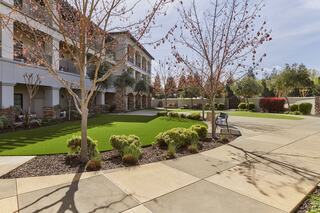
West Lawn
Sitting just outside of our Carneros Ballroom, our West Lawn, Pergola and Activity Lawn offer scenic views and extra space for your guests. An outdoor fireplace adds a cozy cove for guests to tuck away as night falls on your event.
Property Map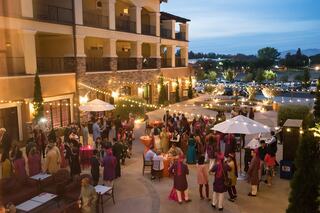
Fountain Courtyard
A central plaza with a romantic, historic feel, the Fountain Courtyard is well-suited for casual lunches, dinner receptions, and wine tastings amid a toasty fireplace and overhead string lights that illuminate the space.
Property MapAWARDS
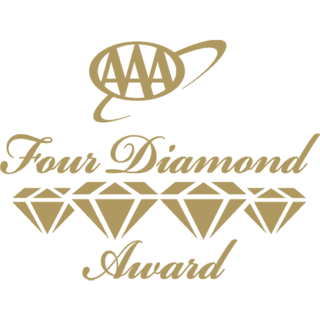
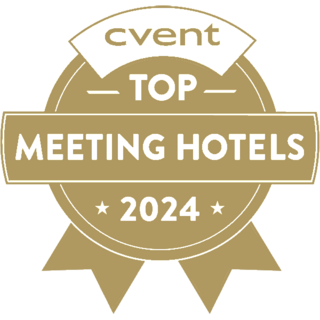
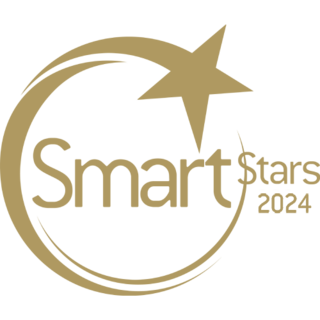
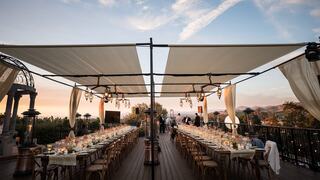
Testimonials
Our company hosted lunch on the greens and in the evening a very large open bar and charcuterie spread with live music overlooking the vineyard. It was so very beautiful.
Stayed here during a business meeting and loved it! So nice to stay somehwere that is not a "cookie-cutter" chain. The rooms were clean, inviting and comfortable. Dont miss stopping into the cave for a wine tasting too.
I was attending a company meeting off-site. The hotel facilities were great and the Wine Country setting is pleasant. The resort-style amenities are a nice touch and the rooms were well appointed.
